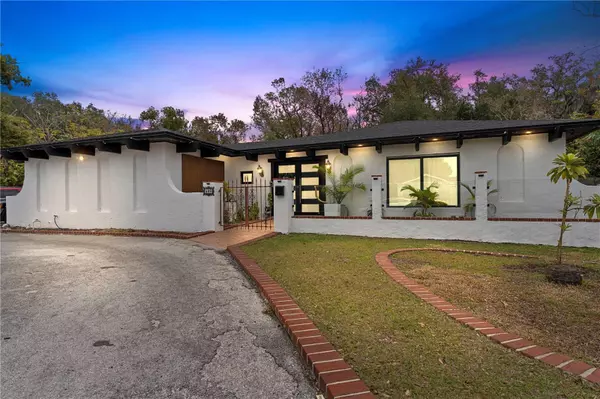UPDATED:
01/23/2025 03:49 PM
Key Details
Property Type Single Family Home
Sub Type Single Family Residence
Listing Status Active
Purchase Type For Sale
Square Footage 5,768 sqft
Price per Sqft $208
Subdivision San Sebastian Heights Unit 1
MLS Listing ID O6273444
Bedrooms 9
Full Baths 6
Half Baths 1
HOA Y/N No
Originating Board Stellar MLS
Year Built 1973
Annual Tax Amount $8,284
Lot Size 0.550 Acres
Acres 0.55
Property Description
The main home features 5 SPACIOUS BEDROOMS, including 2 PRIMARY EN-SUITE BEDROOMS with WALK IN CLOSETS, 3 bathrooms, 2 LIVING ROOMS, and TWO BARS all situated on OVER HALF AN ACRE of land within the city. The property features a 2-car garage, a large circular driveway, and an additional side driveway, providing ample parking and storage for multiple vehicles, boats, RVs, and more. Plus, the PAID-OFF SOLAR PANELS help offset energy costs with a low monthly bill, making this home both eco-friendly and cost-effective.
Enjoy the outdoors in the expansive backyard, complete with a recently permitted POOL (currently under construction) that promises to be perfect for entertaining and relaxation once completed. Offering beautiful private view of WEKIWA SPRINGS. Immerse yourself in the tranquility of nature, with the sparkling waters and lush greenery providing the perfect backdrop for your dream home.
A standout feature of this property is the inclusion of THREE SEPARATE APARTMENTS, each with its own private entrance. This unique setup makes it ideal for a large family, multigenerational living, or an excellent income-producing opportunity.
Don't miss your chance to own this exceptional property. Schedule your showing today!
Location
State FL
County Seminole
Community San Sebastian Heights Unit 1
Zoning R-1AA
Interior
Interior Features Ceiling Fans(s), Coffered Ceiling(s), Dry Bar, Primary Bedroom Main Floor, Thermostat, Wet Bar
Heating Central
Cooling Central Air
Flooring Tile, Wood
Fireplace false
Appliance Convection Oven, Dishwasher, Dryer, Microwave, Washer
Laundry Laundry Room
Exterior
Exterior Feature Courtyard, Sliding Doors, Storage
Garage Spaces 2.0
Pool In Ground
Utilities Available Cable Connected, Electricity Connected, Public, Sewer Connected, Solar, Water Connected
Roof Type Shingle
Attached Garage true
Garage true
Private Pool Yes
Building
Entry Level Multi/Split
Foundation Basement
Lot Size Range 1/2 to less than 1
Sewer Public Sewer
Water Public
Structure Type Block,Concrete
New Construction false
Others
Senior Community No
Ownership Fee Simple
Acceptable Financing Cash, Conventional
Listing Terms Cash, Conventional
Special Listing Condition None





